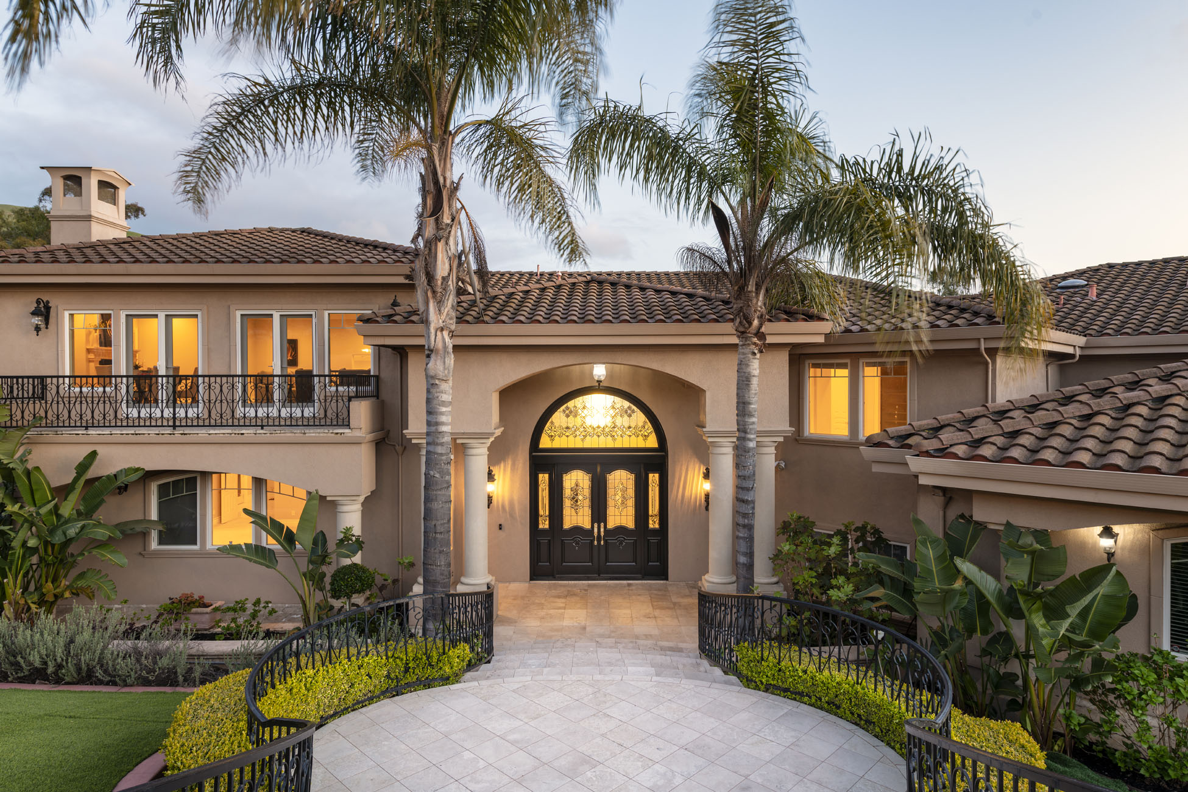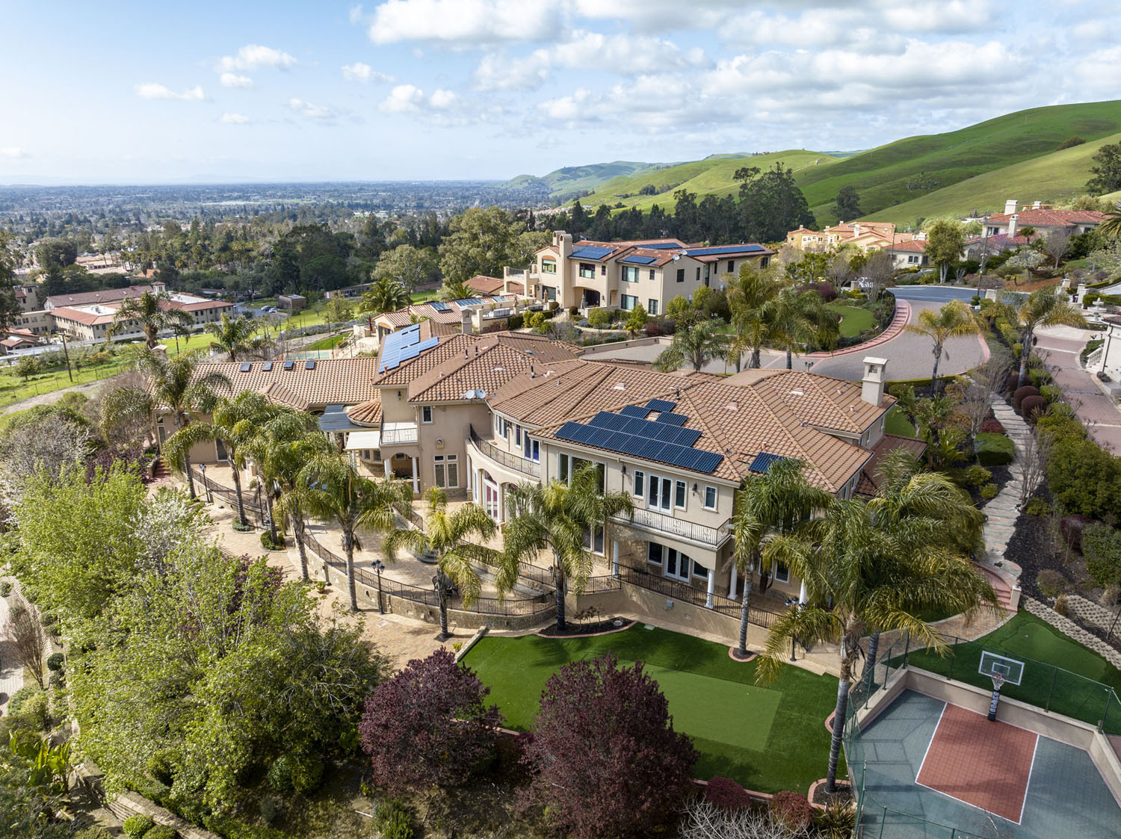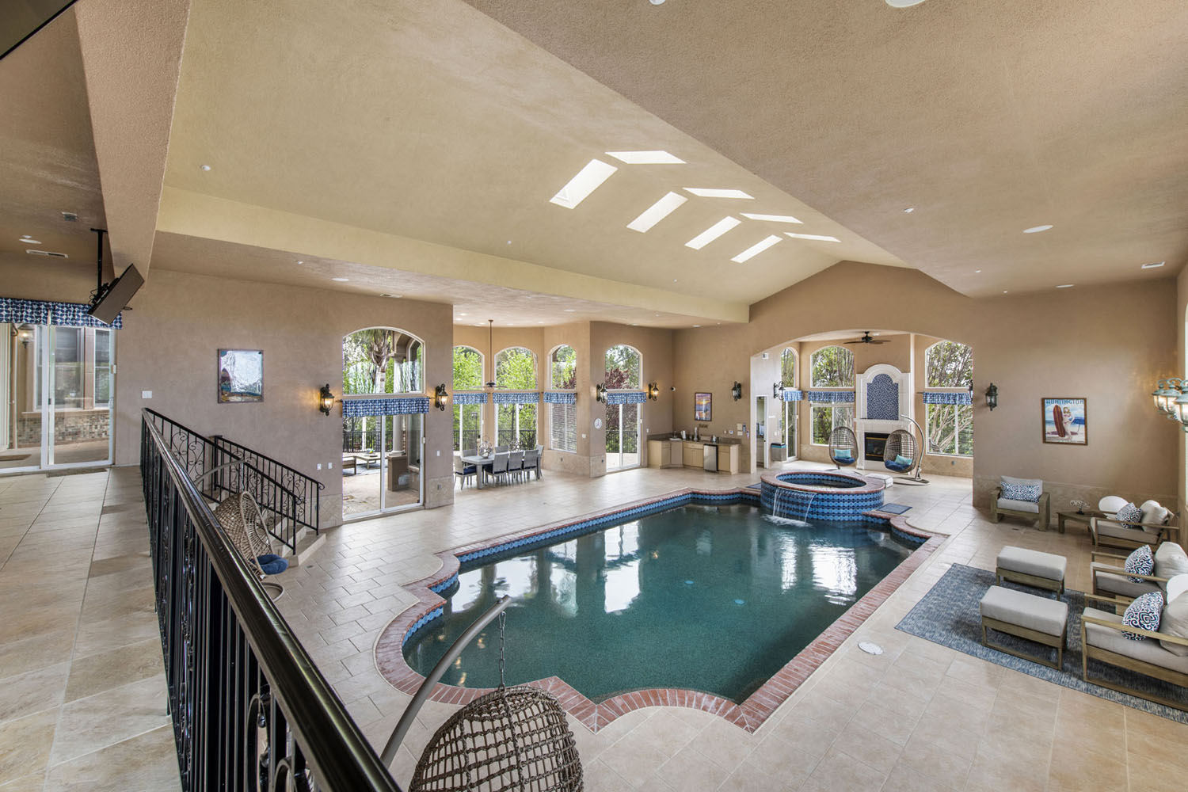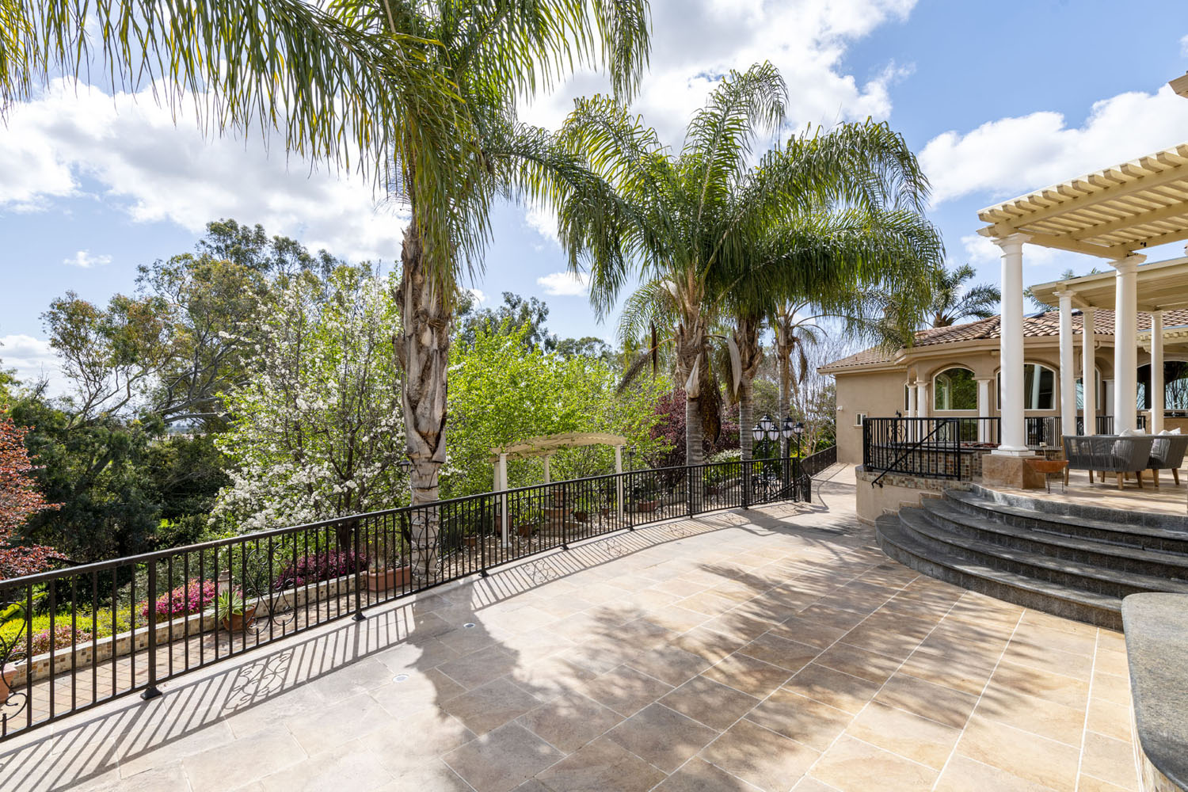

Fremont, California

A prestigious Bay Area oasis away from it all. Villa Monticello at 661 Monticello Terrace is one of the largest estates ever constructed in the East Bay. This private gated residence boasts 14,400 square feet of living space, including 7 ensuite bedrooms, 7 bathrooms, 3 half baths and 7 fireplaces – and is situated on an expansive 2-acre lot offering stunning panoramic views of the San Francisco Bay.
An ultra-private luxury residence built for entertaining on a grand scale. Villa Monticello offers the ultimate sophisticated lifestyle in a private gated community with an impressive array of technology and security features. Busy family life is elevated with a full suite of amenities, and entertaining is made irresistible for family, close friends, and for large-scale events.
Escape to an unparalleled retreat for mind and body. An extensive collection of fitness and recreation amenities support total body wellness including an indoor swimming pool, game room, gym, sport court, putting green, indoor barbeque and multiple balconies and indoor and outdoor seating areas. Beautifully landscaped gardens surround the estate grounds featuring a variety of fruit trees and a thriving vegetable garden.
A welcoming place for all generations. Just minutes from the heart of Silicon Valley, unparalleled restaurants and shopping, Fremont has the distinction of being recognized as "the happiest city in the US '' several years in a row and boasts one of the top 5 high schools in the country.

Estate Highlights
14,400 sq ft of Living Space
3 Story Mediterranean Inspired Home with Spanish Tile Roof
2 Acre Lot
Private Gated Community
Panoramic Direct Views of San Francisco Bay
7 Bedrooms – All Ensuite
7 Bathrooms
3 Half Baths
5 Car Garage

Residence Features
2 Primary Bedroom Suites on Ground Floor & Second Floor
2 Primary Bedroom Suites Located on Ground Floor & Second Floor
Primary Baths with Double Sinks, Dual Showers w/Body Sprays
Jetted Tub & Oversized Walk-In Closets
24” Travertine Imported Italian Marble Flooring
Cherry Hardwood Flooring, Crown Molding & Cabinetry
Chef’s Kitchen with top of the Line Appliances
Kitchen Island with Sink
Walk-In Pantry, Wine Fridge & Granite Countertops
Large Breakfast Room with Abundance of Natural Light
Formal Dining Room with Customized Built-In Cabinetry
Home Theater with Bose Surround Sound & 105” Video Screen
7 Fireplaces (Remote Controlled)
2 Laundry Rooms
Library/Private Office
Soaring Cathedral Ceilings
Anderson Dual Pane Doors & Windows with 4” Molding
Italian Wrought Iron Stair Railings & Balconies
Dumbwaiter System
Ceramic Sinks with Grohe Designer Faucets
Stone Mantels and Columns
Spanish Tile Roof
Cast Iron Drains

Wellness & Recreation Features
Grand Indoor Pool Including:
• Full Service Changing Room
• Dedicated HVAC Unit
• Dehumidification System
• Solar Heating System
• 6 Electric Skylights
• Reverse Osmosis Water System
• Sound & Video System
• Pebble Tec Pool Coating Treatment
Game Room w/Half Bath (Media Wired w/Speakers)
Sport Court
Putting Green
Fully Equipped Gym
Outdoor Seating Area w/Gas Fire Pit
Barbeque Deck with Built-In Grill, Sink & Refrigerator

Technology & Security
47 Solar Panel Generating 15 KW of Power
Accent LED Lighting in Living Room & Dining Room
Lutron Home Automation System
High-Definition Cameras with Remote Monitoring
High-Definition Cameras with Remote Monitoring
Network Room with Panasonic Phone System, Video & Wireless Router
CAT 5 Wiring & Cable Throughout
Crystal Chandeliers with Power Cleaning Lift
Electronic Shades
Heated Floor Tiles in Bathroom
Intercom w/Individual Controls Throughout
2 Central Vacuums
7-Zone Controlled Heating & Air Conditioning System
Toto Toilets
2” Water Service Delivering 65-PSI of Water Pressure
On-Demand Continuous Hot Water Heaters
Water Softener
Reverse Osmosis Water System
Commercial Grade Fire Sprinkler System
800 Amp Electrical Panel

Outdoor Living
Fully Landscaped Front, Side & Backyards
Efficient Drip Irrigation System
Synthetic Turf for Water Conservation
Assortment of Fruit Trees
Farm to Table Organic Vegetable Garden

Property Floorplan
All features, specifications and plans are subject to change without notice. Floor plans are for presentation purposes only as they are not to scale.
All dimensions and square footage are approximate and may vary due to uniqueness of the home design and configuration and no representation is made as to the accuracy of such figures.


Andy Ardila
REALTOR®
CalDRE #02080102
+1 (415) 608 1003
andy.ardila@compass.com
Andy is a trusted advisor to his clients, fully committed to their success. He is at the forefront of innovative marketing strategies. He is widely recognized in the real estate industry for his leadership ability, market knowledge, and creative expertise, establishing long-lasting partnerships with his clients that include both buyers and sellers as well as real estate developers.
Andy has led marketing and sales for highly recognized developments throughout the US generating over $8B in residential real estate sales. He and his team proudly represent a wide variety of properties at varying price points across the San Francisco, Napa Valley, Mexico and Costa Rica. Serving the client, building trust and cultivating a culture of excellence are priorities for Andy.

David Costello
REALTOR®
CalDRE #01947195
+1 (415) 828 8122
david.costello@compass.com
With 40 years of executive, marketing and sales experience, David is a 4th generation San Francisco native that has an unparalleled understanding of the city’s diverse neighborhoods.
David is as an excellent communicator and readily shares his expertise with clients as he walks them through each stage of a real estate transaction. He takes a tremendous amount of pride in performing at the highest level, providing each of his clients with a high-level of service and a tireless work ethic.

Mona Lisa Weise
REALTOR®
CalDRE #01408750
+1 (408) 221-0627
monalisa.weise@compass.com
Mona Lisa Weise is an agent with a background that reaches the far corners of both quality and customer service. She provides an outstanding level of real estate service to her clients, and her vast experience simply enhances the connection she makes with people. She is intent on listening to and understanding her client's needs. Her passion for excellence will prompt reliable, accurate responses.
She ensures her clients a stress free buying or selling arena based on the fact that she is extremely well organized, honest, trustworthy, maintains a clear understanding of land values and investments, has good negotiating skills, financial contacts, has received the #1 Producer Award and the #1 Sales Listing Award.
* Square footage is approximate and based on graphic artist measurement
All features, specifications and plans are subject to change without notice. Floor plans are for presentation purposes only as they are not to scale.
All dimensions and square footage are approximate and may vary due to uniqueness of the home design and configuration and no representation is made as to the accuracy of such figures.
Listing Broker: Compass DRE#01527235. ANDY ARDILA DRE #02080102 and DAVID COSTELLO DRE# 01947195
